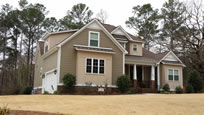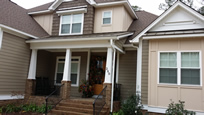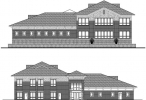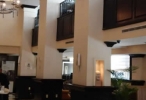G3S ARCHITECTURE & DESIGN © 2014 • PRIVACY POLICY
December 2013
Late fall completion, 4,200 sf custom designed 5 Bedroom w/ double Master Bedrooms, 4 Bath, Large open area Great Room, Dining, Kitchen, Breakfast "divided" by columns and elliptical arches. Full site-finished heart pine floors, coffered ceiling in Great Room, large Screened Porch, w/ Deck beyond. Two story Entry opens to Dining and Great Room, w/ fireplace and custom built-ins. Exterior details described on photos. [Click for Photos]
MIDWAY ROAD, LEXINGTON SC













